Marriott Hotel Reinforcement and Renovation
Beams and Slabs Strengthening
The hotel, originally constructed in 2005, had been in operation for over 20 years. With the passage of time, the building structure showed signs of aging, especially beams and floor slabs, could no longer meet the new load - bearing requirements.
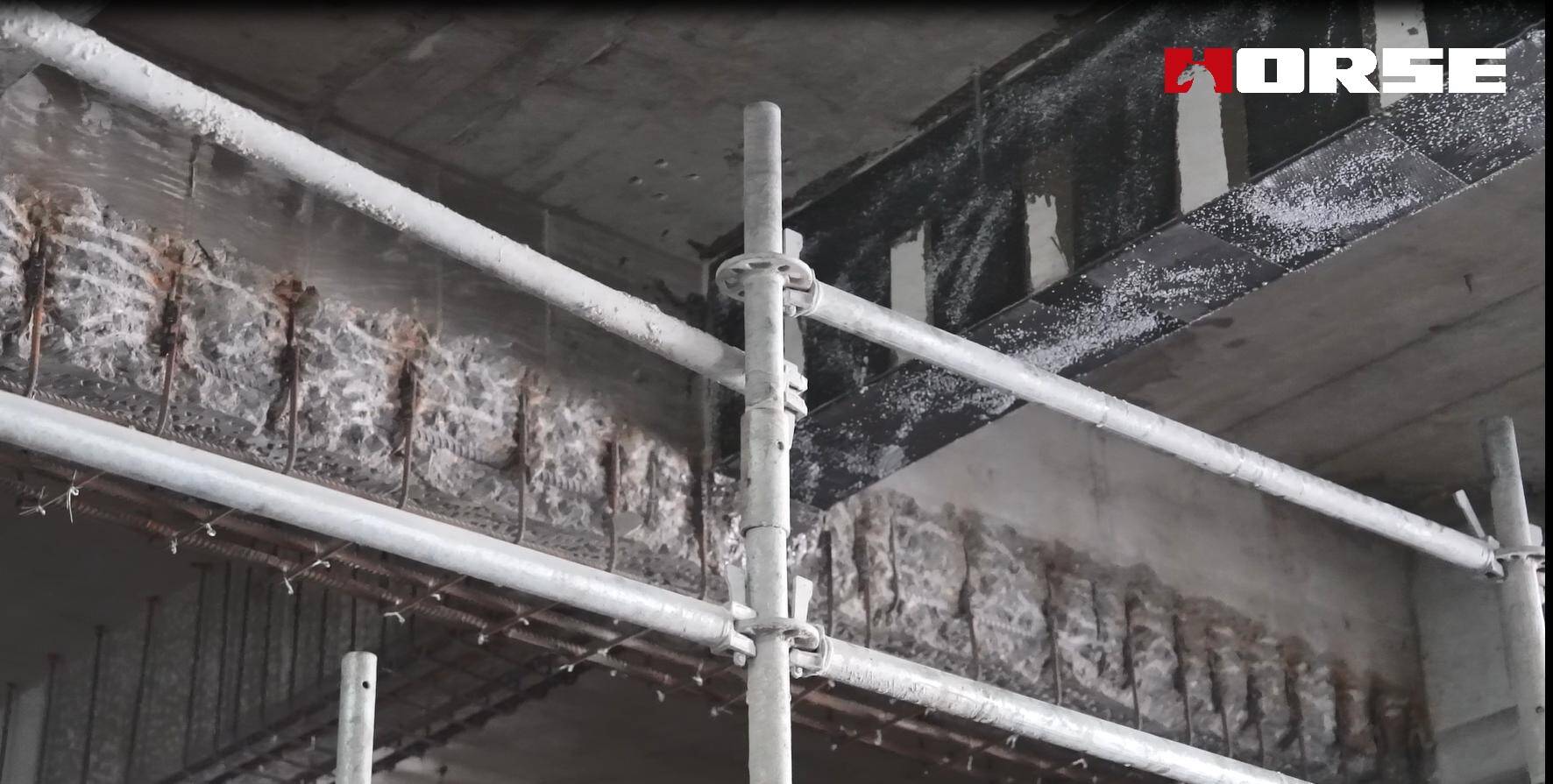
1. Project Background
The hotel, originally constructed in 2005, had been in operation for over 20 years. With the passage of time, the building structure showed signs of aging. Moreover, due to the hotel's plan to re - design its interior layout and increase the occupancy density to meet the growing demand of modern tourism, the existing structural components, especially beams and floor slabs, could no longer meet the new load - bearing requirements. After a comprehensive structural safety assessment, it was determined that reinforcement work was essential to ensure the safety and serviceability of the building.
2. Reinforcement of Beams
2.1 Reasons for Beam Reinforcement
The beams in the hotel had suffered from concrete spalling and rebar corrosion due to long - term exposure to environmental factors such as humidity and temperature changes. Additionally, the increased live load from the new interior design and higher occupancy meant that the beams' load - bearing capacity needed to be enhanced.
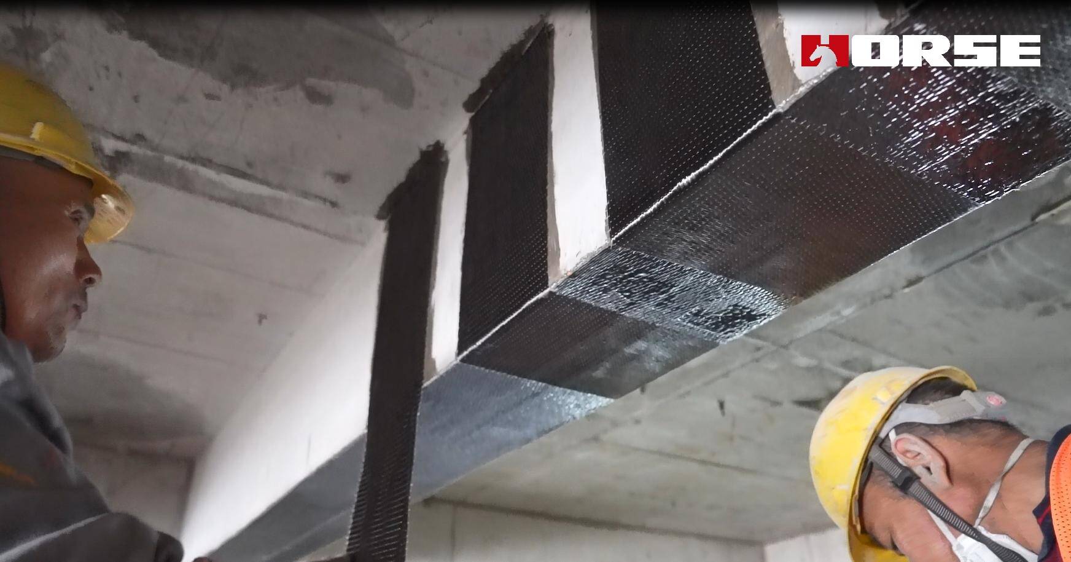
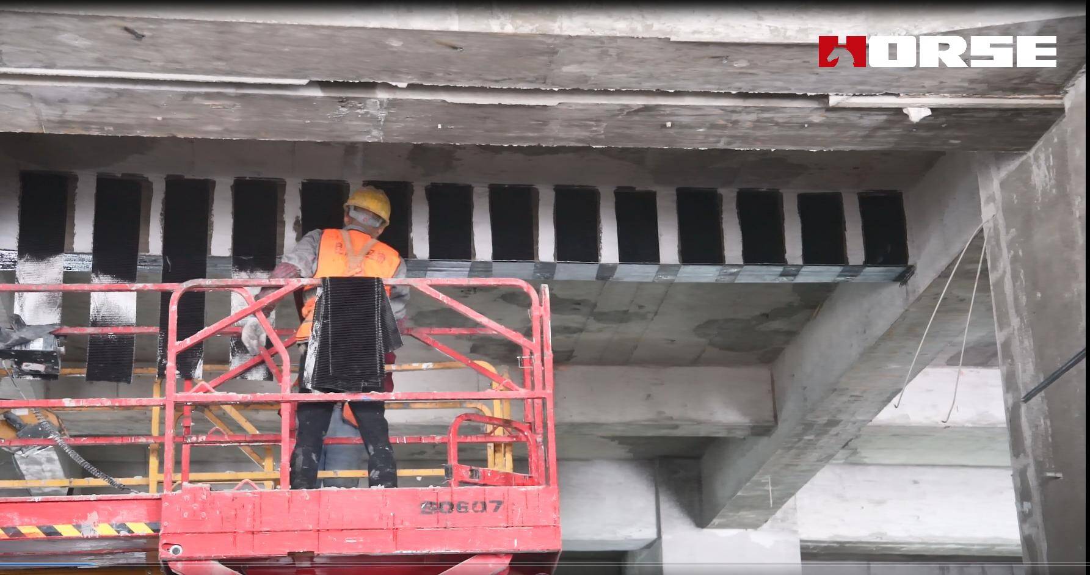
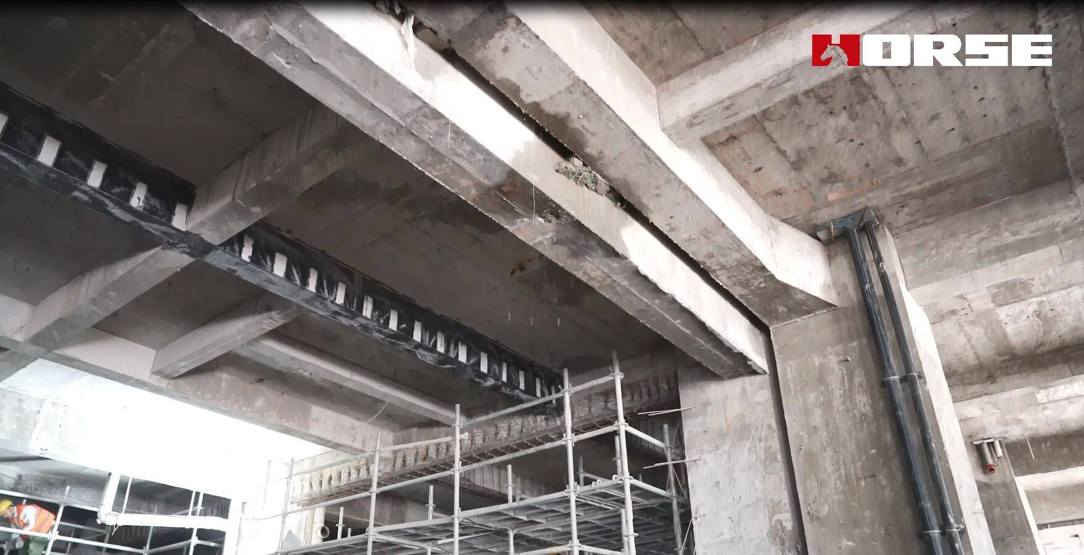
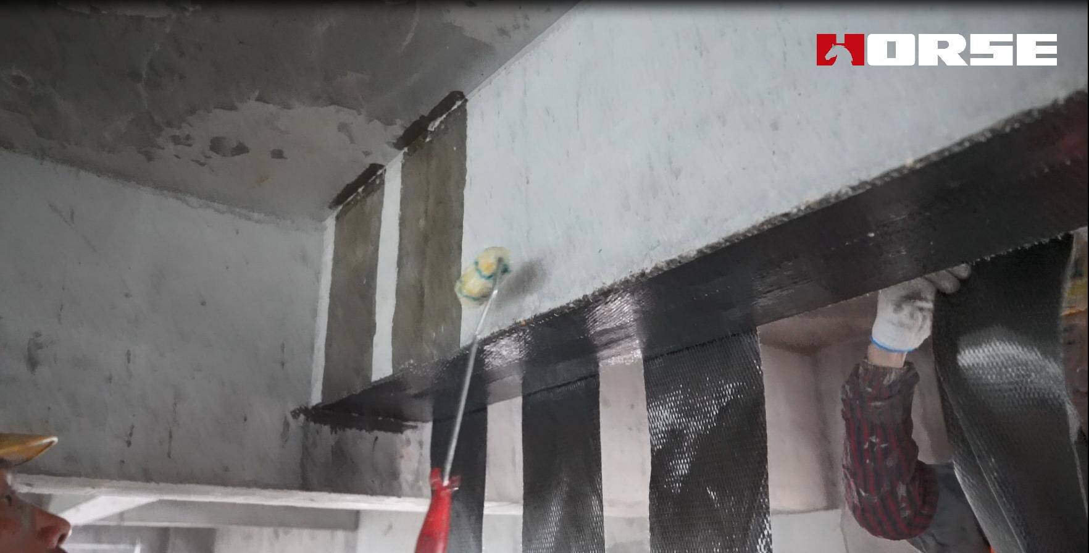
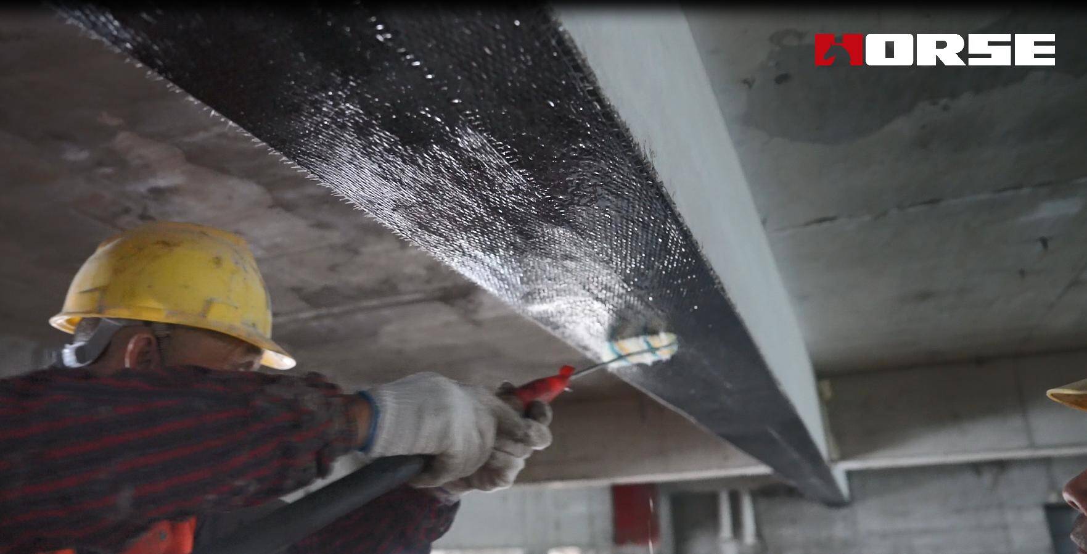
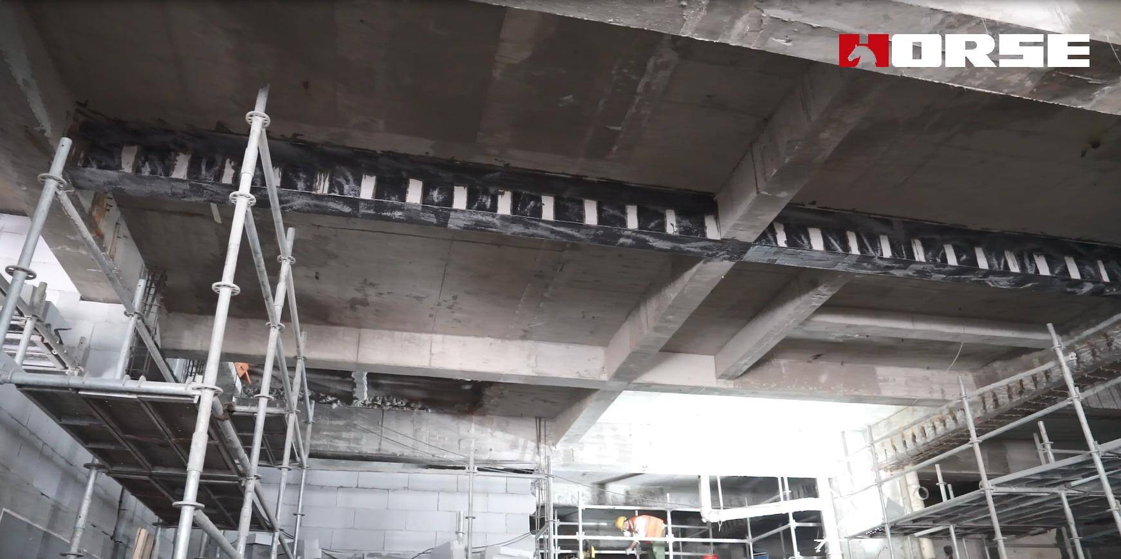
2.2 Reinforcement Techniques
Carbon Fiber Reinforcement: Carbon fiber reinforced polymer (CFRP) was selected for its high strength - to - weight ratio, corrosion resistance, and ease of installation. First, the surface of the beams was thoroughly cleaned to remove any loose concrete, dirt, and dust. Then, a primer was applied to improve the adhesion between the carbon fiber sheets and the concrete surface. After the primer dried, epoxy resin was evenly spread on the beam surface, and the carbon fiber sheets were carefully laid on top, ensuring no air bubbles were trapped. The sheets were then pressed firmly to make sure they were fully bonded with the beam. This method effectively increased the flexural and shear strength of the beams without adding significant weight.
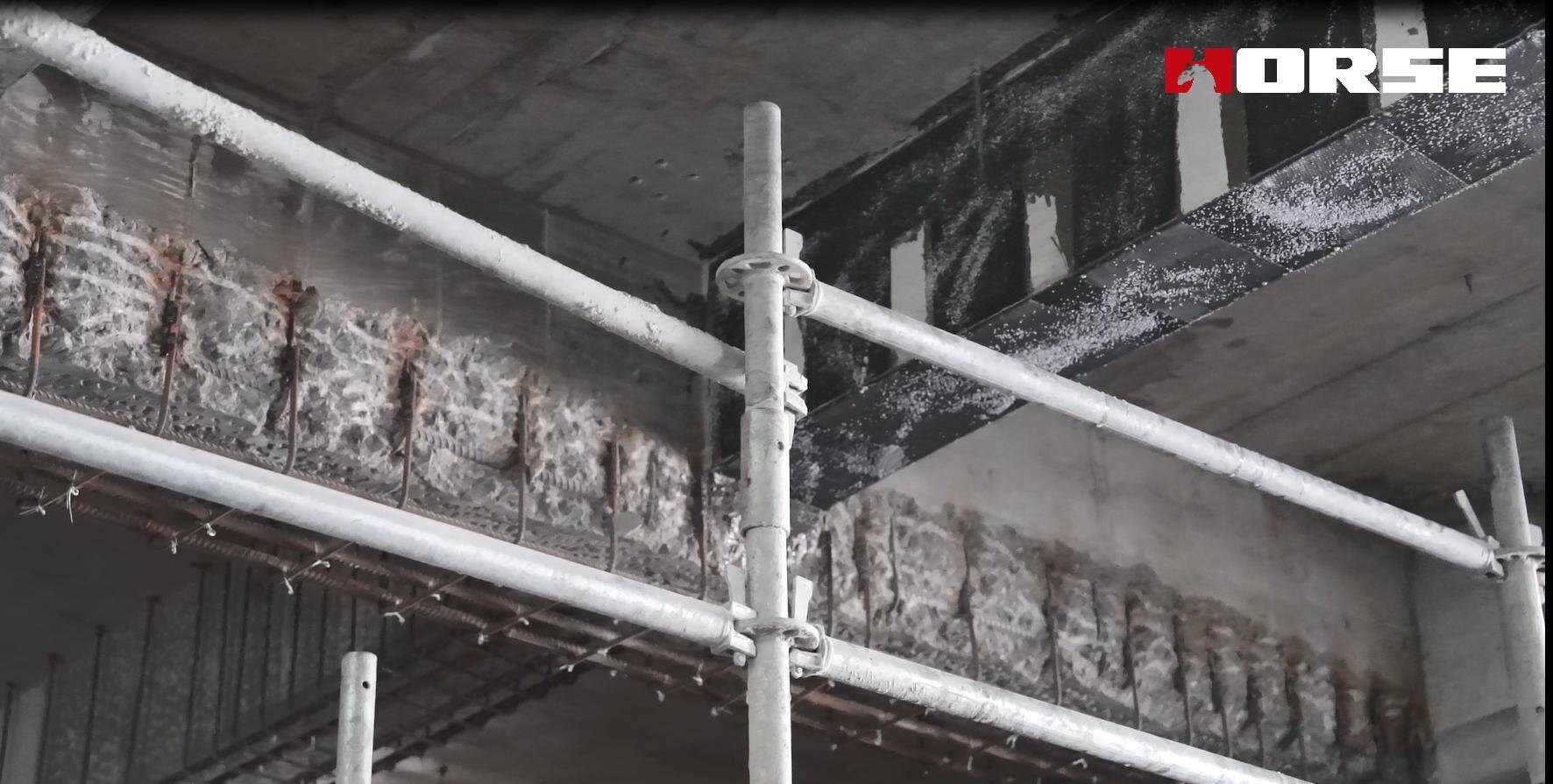
Increasing Section Method: For beams with more severe damage or those requiring a substantial increase in load - bearing capacity, the increasing section method was employed. The process started with chiseling the surface of the original beam to create a rough texture, which helped to improve the bonding between the new and old concrete. Then, additional steel bars were installed according to the design requirements. The new steel bars were connected to the existing reinforcement through welding or mechanical connectors. After that, formwork was set up around the beam, and high - strength concrete was poured. This method enhanced the overall cross - sectional size and strength of the beam, enabling it to bear heavier loads.
3. Reinforcement of Floor Slabs
3.1 Reasons for Floor Slab Reinforcement
The floor slabs of the hotel showed signs of cracking and deflection under the combined action of long - term service and the upcoming increase in load. To ensure the safety of the guests and the normal operation of the hotel, it was necessary to strengthen the floor slabs to improve their load - bearing capacity and stiffness.
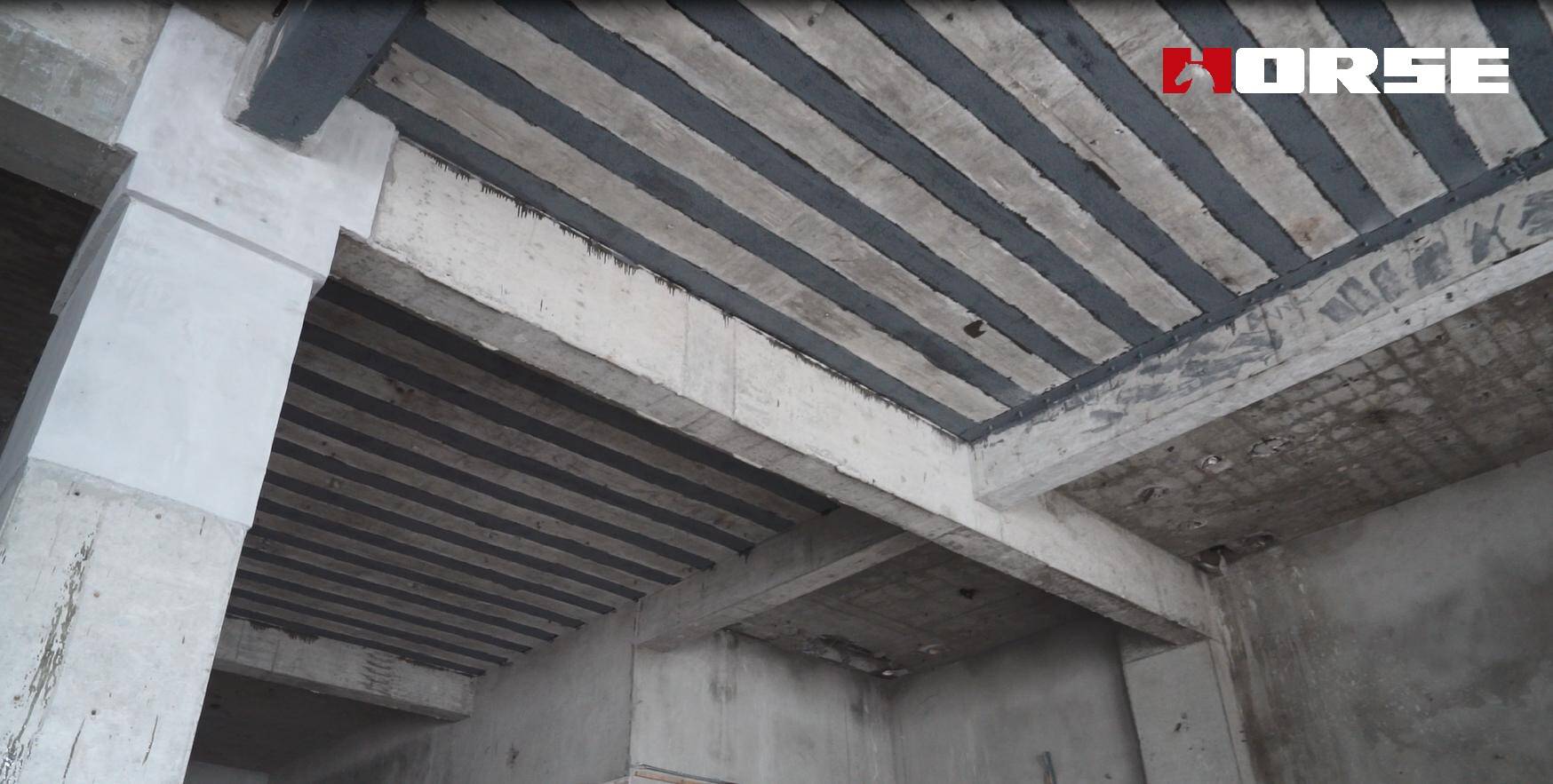
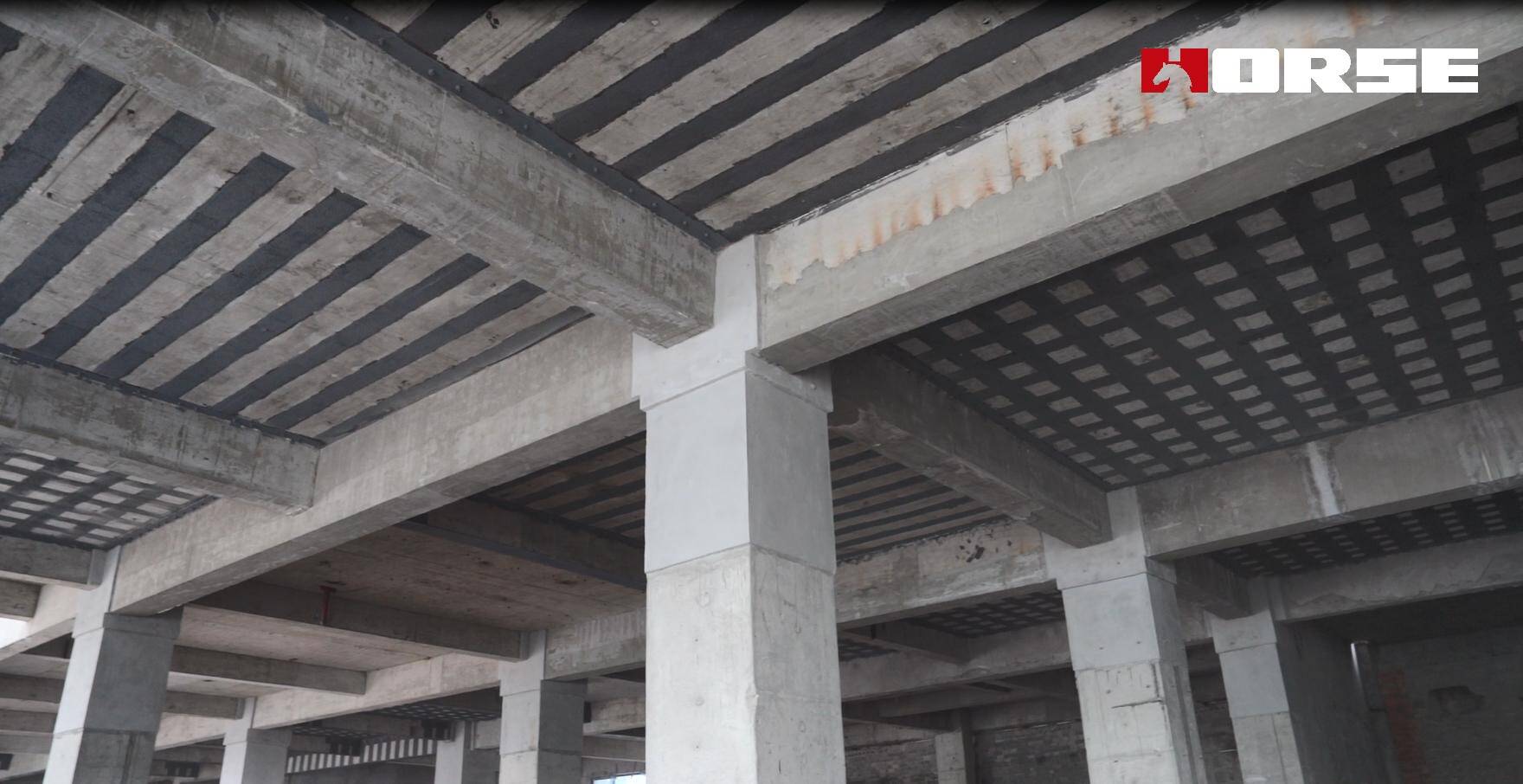
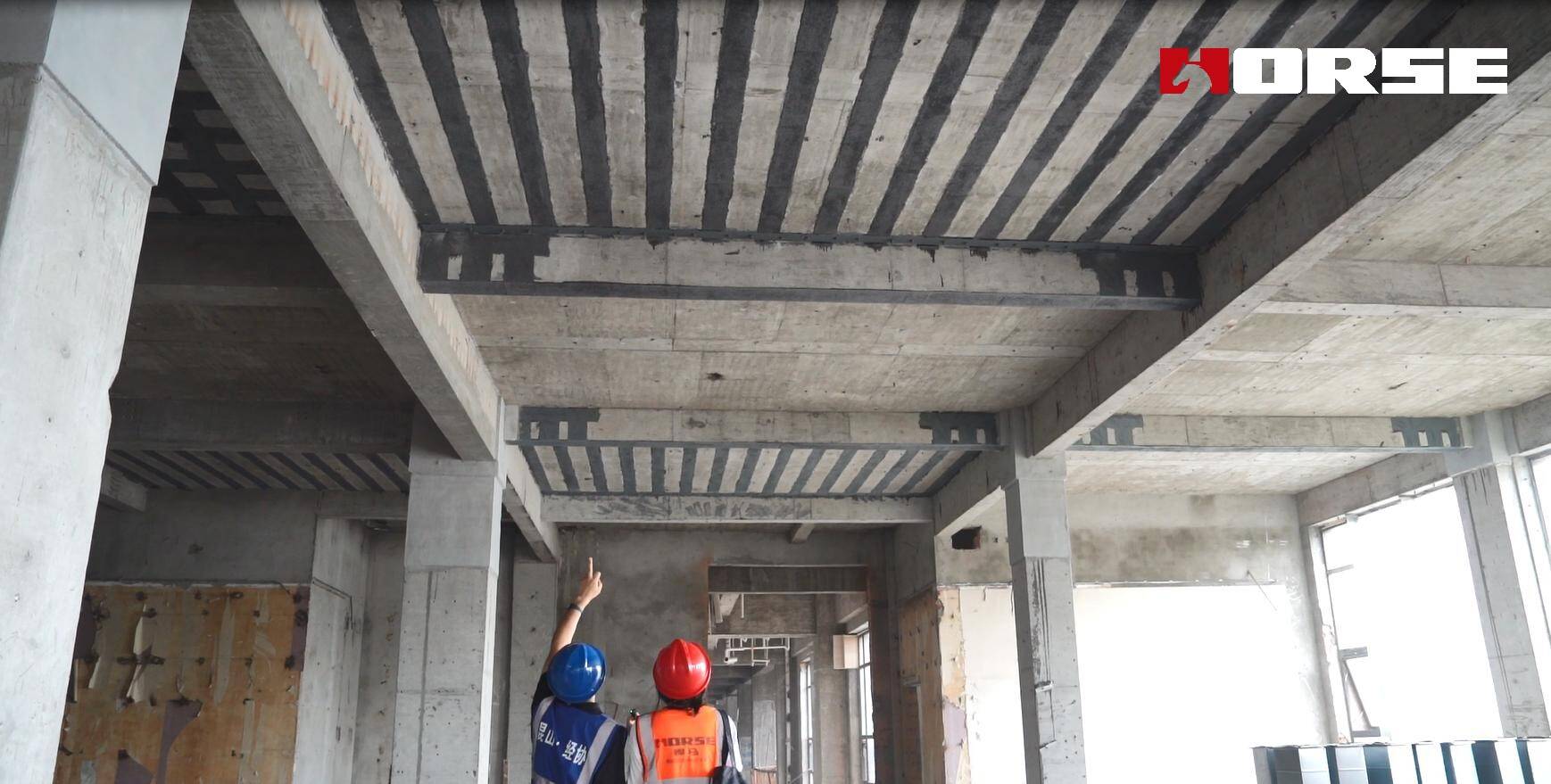
3.2 Reinforcement Technique - Steel Bonding
The steel bonding method was used for floor slab reinforcement. First, the surface of the floor slabs was sanded to remove the laitance layer and make the surface rough, which was beneficial for bonding. Then, epoxy adhesive was applied evenly on both the surface of the floor slab and the steel plates. The steel plates were carefully placed on the floor slabs according to the design layout, and pressure was applied to ensure full contact between the steel plates and the floor slabs. Chemical anchors were used at appropriate positions to further fix the steel plates, preventing relative displacement. This method effectively increased the flexural capacity and load - bearing performance of the floor slabs, reducing the risk of further cracking and excessive deflection.