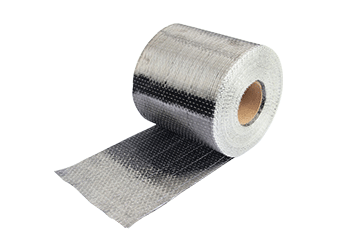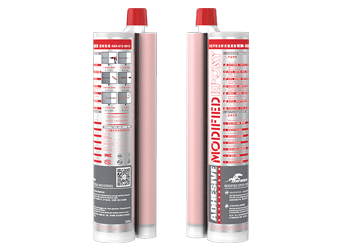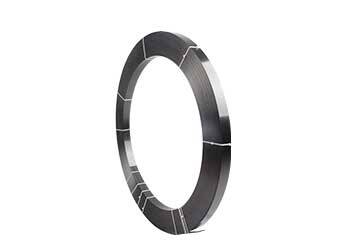Solutions
Horse Construction offers full range of structural strengthening materials with technical supports, documentation supports, products supports, project supports.
Prevention And Treatment Of Uneven Settlement Of Buildings
There are four main factors that cause uneven settlement of buildings:
(1) The inhomogeneity of the foundation soil itself, the foundation soil is not a single homogeneous material. However, simplified assumptions were made in the design to make it singular and ideal. Expressed as soil bulk density r, compressive modulus ES, compactness, etc., so that there is a certain error between the calculation and the actual. Therefore, despite careful calculations during the design, there is no guarantee that the building can settle completely evenly.
(2) The problems that occurred during the construction were due to the poor foundation treatment during the construction, or due to poor geological exploration, no undesirable underground geological phenomena were found. Such as hidden floods, potholes, etc., have not been treated, causing uneven settlement of the foundation.
(3) Accidental impact during use after completion, local subsidence of the foundation caused by a large amount of water leakage from underground water pipes, or local subsidence caused by a large amount of temporary ground load.
(4) There is a height difference in the elevation of the building, in addition to the impact of the adjacent new building.
Generally in the lower part of the building, it develops from bottom to top, showing "eight", inverted "eight", horizontal and vertical seams. When the settlement in the middle of the long strip building is too large, a positive "eight" seam will be formed at both ends of the house from bottom to top, and it will break through the diagonal corner of the window first.
Conversely, when the settlement at both ends is too large, the bottom-up inverted "eight" seam formed at both ends will also break diagonally across the window first, and may also break through the window sill in the middle of the bottom floor to form a vertical seam from top to bottom.
When one end sinks too much, an oblique crack with a high settlement end is formed at one end.
When the settlement at the intersection of the vertical and horizontal walls is too large, vertical seams with a wide top and a narrow bottom are formed at the lower corner of the window sill, and sometimes there is a horizontal seam along the lower corner of the window sill.
When the external longitudinal wall is designed with concave and convex, due to the uneven settlement on one side, it can also cause the horizontal thrust to be generated here to form a couple of forces, resulting in a vertical seam at this junction.
Corresponding measures to reduce the harm of uneven settlement
(1) Handle the foundation well
Common methods for weak foundations include: displacement and mixing. Such methods include soil replacement cushion method, vibrating gravel method, deep mixing method, rotary spray method and so on. Cohesive soil, silt, artificial fill silt, silty soil, cohesive soil with high water content, silt, super soft soil with shallow undrained strength of not less than 20kpa required for collapsible loess, miscellaneous fill, and soft foundation Sandy soil with a standard penetration of less than 10, cohesive soil with a standard penetration of less than 5;
(2) Do a good job in architectural design
The size of the building strives to be simple. The complex shape of the building is often an important factor that weakens the overall rigidity of the building and aggravates the uneven settlement. Buildings with complex plane shapes, such as "I" shape, "T" shape, "E" shape, "L" shape, etc., have dense foundations at the intersection of vertical and horizontal, overlapping stresses in the foundation, and increased settlement.
At the same time, such buildings have poor integrity and asymmetric stiffness, and are prone to cracking due to uneven foundation settlement. Therefore, when encountering poor foundations, under the premise of meeting the conditions of use, we should try our best to:
The plane shape is simple, such as a "one"-shaped building; on the facade, the height difference between the buildings is not more than one floor. The aspect ratio is controlled within 2.5~3.0; the inner and outer longitudinal walls avoid interruption, turning, and reduce the distance between the horizontal walls to enhance the overall rigidity.
Settlement joints can also be set. The settlement joint can effectively reduce the harm caused by uneven settlement. The settlement joint is used to divide the building including the foundation into two or more independent settlement units. Based on experience and simulation calculations, it should be set in the following positions:
Buildings or sudden load changes; appropriate parts of buildings with excessively large length-to-height ratios; the junction of soft and hard foundations; different treatments of foundations; the edges of local basements; the interface of building houses in stages.
Generally, the width of the settlement joint is: 5~8cm for two- and three-story houses; 8-12cm for four- and five-story houses; and no less than 12cm for six-story and above. At the same time, it is necessary to control the distance between adjacent buildings, according to the load size, the load area and the stiffness of the affected building and the compressibility of the foundation. Summarized into two indicators: "the amount of settlement that affects the building" and "the aspect ratio of the affected building".
(3) Improve structural design
Among the loads on the foundation of a building, the weight of the building accounts for a large proportion, with civil buildings accounting for approximately 60% to 70%, and industrial buildings accounting for approximately 40% to 50%. The main measures to reduce self-weight are: reducing the weight of the wall; choosing a light structure.
To enhance the rigidity and strength of the building, one is to control the length-to-height ratio of the building.
The aspect ratio is a major factor in determining the spatial rigidity of a masonry structure. The smaller the L/H, the better the rigidity of the building, and the greater the ability to adjust the uneven settlement of the foundation. Practice has shown that there are no cracks in buildings with L/H <2.5 or the maximum settlement S<12cm. When L/H>3.0 and S>12cm, the buildings are prone to cracks.
According to the survey, the length-to-height ratio of masonry structures above the second storey should not be greater than 2.5. For structures with simple planes, penetrating internal and external walls, and small spacing between horizontal walls, the length-to-height ratio should not be greater than 3.0. If the above requirements are not met, a settlement joint shall be set. For houses with three stories or more on weak foundations, the length-to-height ratio shall not be greater than 2.5.
The second is to set up ring beams. Setting ring beams in the wall of the building can enhance the integrity of the building and improve the shear and tensile capabilities of the masonry. This is an effective measure to prevent cracks from appearing and preventing cracks from developing.
For areas with large surface deformations, when it is impossible to prevent cracks from appearing, in order to prevent the sudden collapse of the house, it is very important to maintain the integrity of the house with cracks. Need to use structural columns, ring beams, etc. Ring beams can not be ignored to help reduce settlement cracks. The ring beams set in the wall can enhance the wall's ability to withstand flexural stress. Ring beams, like steel bars, mainly bear tensile force, which can make up for the weakness of masonry's low tensile strength to a certain extent. However, the ring beam must be integrated with its body structure, otherwise it cannot play its due role.
The third is to arrange the vertical and horizontal walls reasonably. When uneven settlement of the foundation occurs, the wall body is the main force-bearing component, and the vertical wall should avoid turning or interruption as much as possible to prevent the rigidity from weakening and damage. The horizontal wall of the building can strengthen the overall rigidity. The spacing should not be too large and pay attention to the proper connection with the external wall.
The fourth is to strengthen the rigidity and strength of the foundation. The adjustment ability of the foundation to uneven settlement is as follows: box foundation, raft foundation, concrete cross strip foundation, and strip foundation.
Pile foundations should be adopted for buildings on weak foundations or soft foundations, instead of whole slab foundations, and strip foundations should not be adopted. Effective measures must be taken to prevent the superstructure from generating great additional stress due to the movement of the support. Reduce the additional stress caused by the movement of the surface soil, such as the sliding layer, and consume part of the surface deformation on the sliding layer, thereby reducing the impact on the superstructure.
Reasonable foundation stress must be adjusted so that the load distribution of each part is concentrated, the foundation stress, so that the average pressure design value (P) at the bottom of the foundation is similar. To reduce the effect of eccentric load, when designing, Pmax should meet the requirement P<1.2f where: f is the design value of the foundation bearing capacity, and Pmax is the design value of the maximum pressure on the edge of the bottom of the foundation.
(4) Take construction measures
In the construction, the original structure should be maintained, the foundation construction should open the foundation and the foundation's bearing capacity should be greater than the original natural foundation's bearing capacity; the construction sequence should be properly arranged, and the internal and external walls should be built at the same time, and no direct discussion should be left.
The masonry construction of adjacent parts shall not have excessive height difference (not more than 3 floors). When there is a difference in the load of each part of the building, the construction process should be arranged reasonably. Build the heavy and high parts first, and then build the light and low parts; do the main part first, and then build the subsidiary parts. Taking advantage of the construction time difference, you can also adjust a part of the settlement in advance to reduce the settlement difference.
(5) Protect key parts
The use of protective measures to delay the appearance of cracks mainly lies in the protection of key parts.
Through the above discussion, in addition to the above clauses that need to be met, in order to prevent and reduce the harm caused by uneven settlement, there should be enough ring beams, core columns, and core columns. At the same time, increase the rigidity of the foundation beams and strictly control the settlement of the house. Generally, the settlement is controlled within 200mm. Make a good foundation design to reduce uneven settlement. For soft soil foundation, foundation treatment or pile foundation should be used, and C15 fine stone concrete should be used to fill the window sill wall of the outer wall of the bottom layer and the masonry hole of the lower wall. In the case of uneven foundation, the second and fourth ash seams of the bottom window sill wall are each equipped with steel spot welded mesh and window sill beams to control the occurrence of vertical cracks.
Through the analysis of the resistance to ground deformation of houses without protection measures, window holes are a key protection object, and protection measures must be adopted. The window hole is a sudden change of the rigidity of the masonry structure, so it is also an area where high stress is prone to occur. Delaying the appearance of cracks around the window hole is the key to the protection of the entire masonry house.
Three aspects of prevention and treatment of uneven settlement of buildings:
One is to set up settlement joints reasonably. All houses with different loads (houses with large height differences), excessive length, complicated plane shapes, different foundation treatment methods for the same building, and partial basements should be divided into several parts starting from the foundation, and settlement joints should be set. Make them settle separately to reduce or prevent cracks.
Settlement joints should have sufficient width. During the operation, the breaks should be prevented from being poured together when pouring ring beams, or bricks, mortar and other sundries fall into the joints, so as to prevent the house from being unable to settle freely and causing wall cracking.
The second is to strengthen the rigidity of the superstructure and improve the shear strength of the wall.
Due to the strong rigidity of the superstructure, the uneven settlement of the foundation can be appropriately adjusted. Therefore, ring beams should be installed on the top surface of the foundation (±0.00) and the upper part of the door windows of each floor to reduce the number of door windows at the end of the building. Strictly implement the specifications during the operation, such as watering and wetting the bricks, improving the workability of the mortar, and increasing the fullness of the mortar (increasing the fullness of the mortar can greatly increase the shear strength of the wall). The stepping chase should be kept as far as possible in the short-term break of the construction. When the straight chase is left, it must be made into a positive chase, and tie bars should be added. The wrong way to eliminate the negative chase and no tie reinforcement must be solved.
The third is to strengthen the inspection work of the foundation. For more complex foundations, general needle exploration should be carried out after the excavation of the foundation trench, and the foundation construction can only be carried out after the weak parts of the needle have been reinforced.
The cracks that have appeared can be treated as follows. For the cracks in the wall, the observation work should be done first, paying attention to the law of crack development. For general cracks in non-seismic areas, if they do not expand after a few years, it can be considered that they will not affect the safe use of the structure. The local wide joints can be plugged with mortar, but the original shape of the base shall not be damaged. Structural cracks that affect safe use should be reinforced. The treatment method is as follows: after the settlement is stabilized, a steel mesh is first pasted on the wall, and the wall is equipped with a through-wall tie for fixing, and then the fine stone concrete is poured or the cement mortar is applied in layers for reinforcement.
Brick masonry cracks caused by uneven settlement of the foundation are inevitable, but as long as the design is reasonable, the quality of the project is ensured during the construction, and the proper materials are selected, these cracks can be fundamentally controlled.
You can find anything here you are in need of, have a trust trying on these products, you will find the big difference after that.

High strength, unidirectional carbon fiber wrap pre-saturated to form a carbon fiber reinforced polymer (CFRP) wrap used to strengthen structural concrete elements.

Two-components modified epoxy resin adhesive, with high quality plastic tube, double cartridge package for anchoring

High strength carbon fiber reinforced polymer(CFRP) plate for structural strengthening and concrete repair